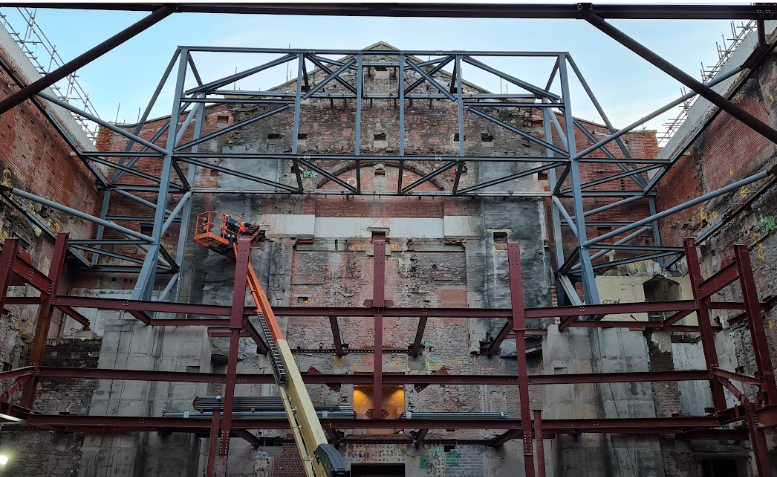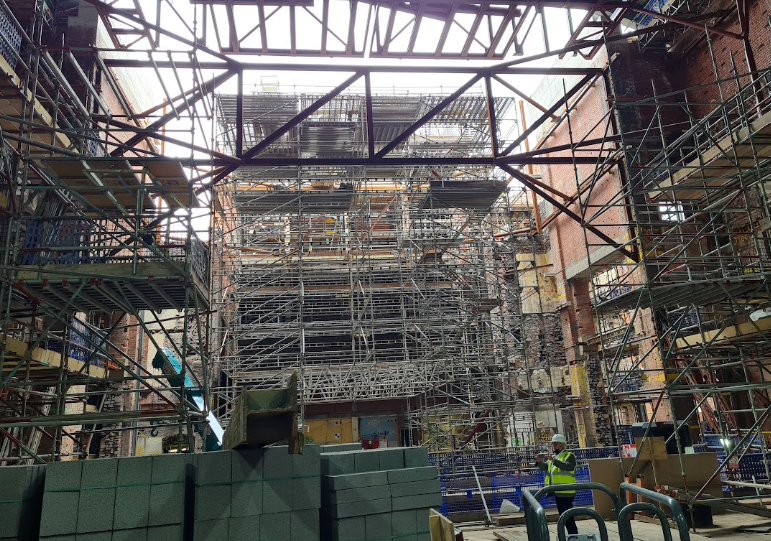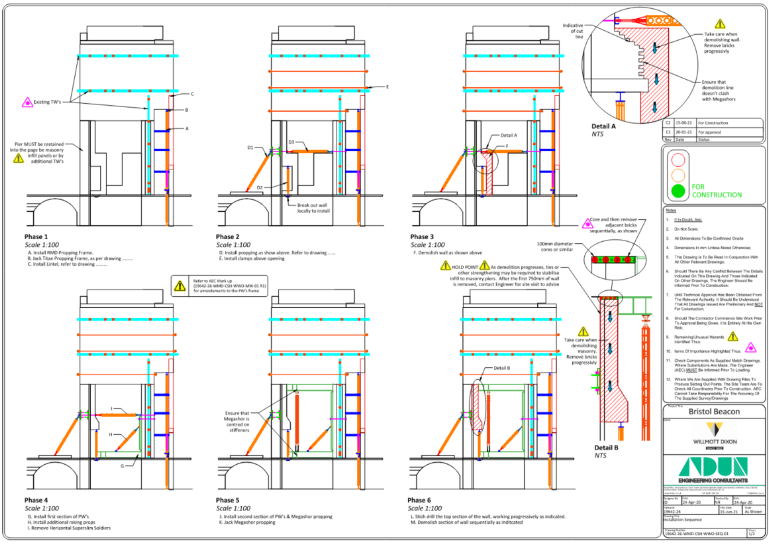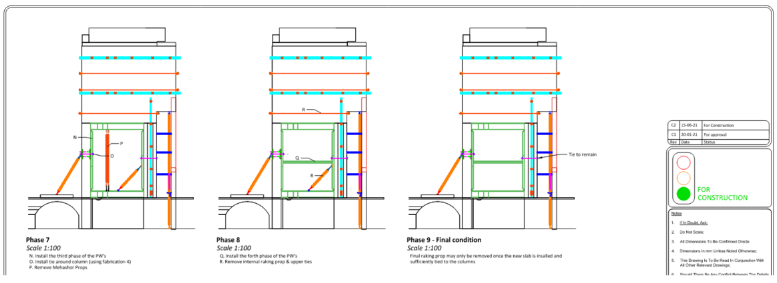The Bristol Beacon project was a large-scale refurbishment initiative that was completed over a five-year period and involving extensive temporary works design and demolition engineering.
Previously known as “Colston Hall,” this structure has undergone an extensive transformation involving a complete stripping of the building’s internals and adaptation of the structure, culminating in its refurbishment into a state-of-the-art theater.
Contractor: DSM and Wilmott Dixon
Client: Bristol City Council






