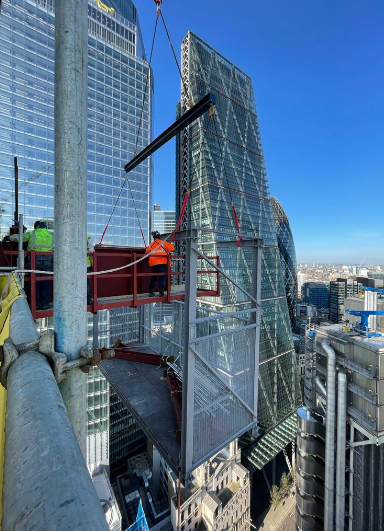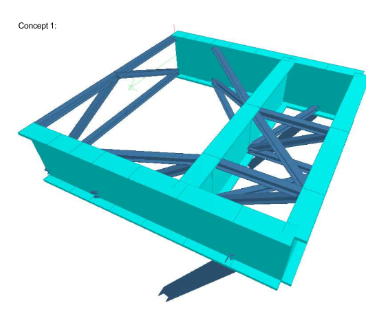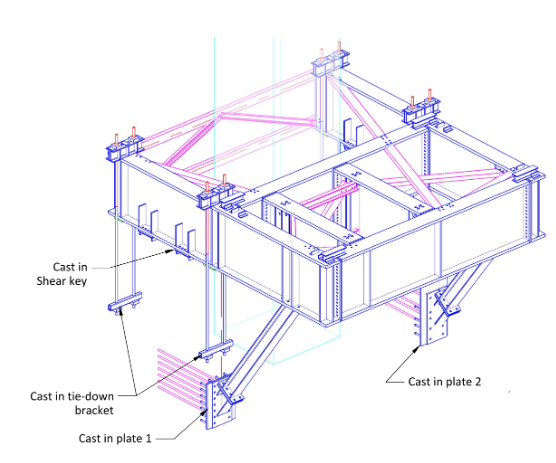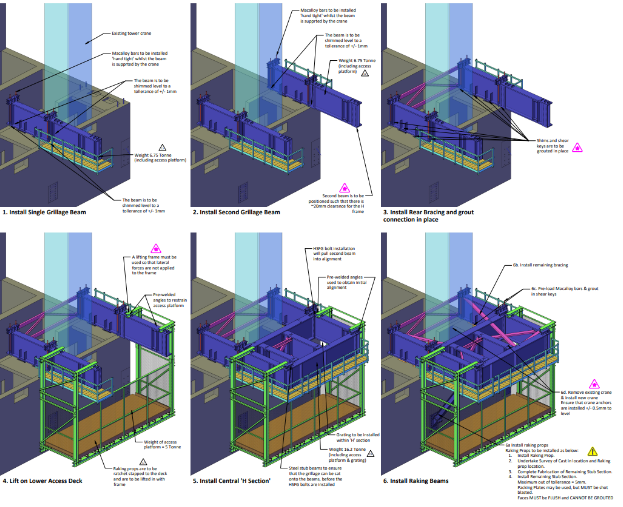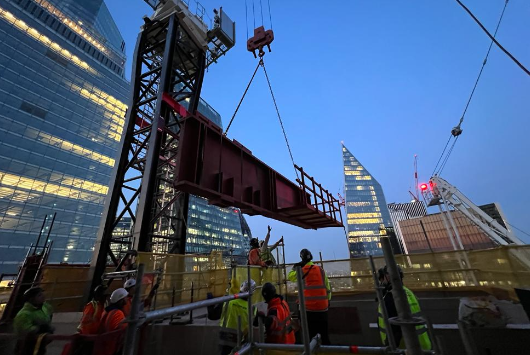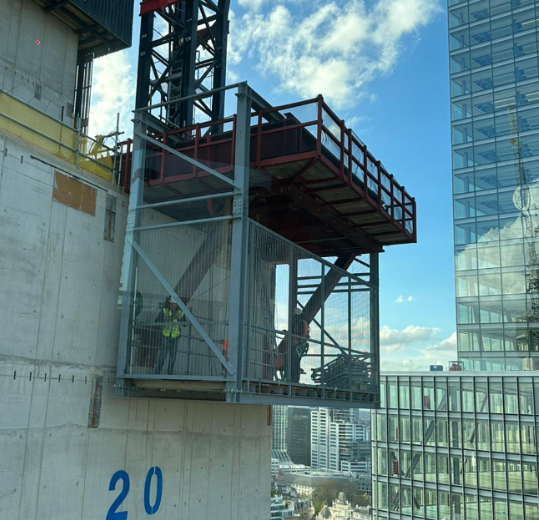Design of tower crane grillage for an internal climbing tower crane used in the construction of One Leadenhall, a 35-storey structure adjacent to Leadenhall Market in Central London.
Principle Contractor – Multiplex
Crane Supplier – Select/Multiplex Plant & Equipment
Permanent Works Designer – RBG
Fabrication & Installation – Construct-IT


