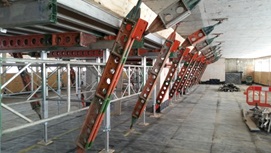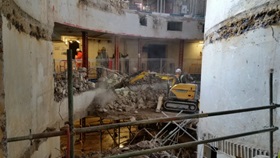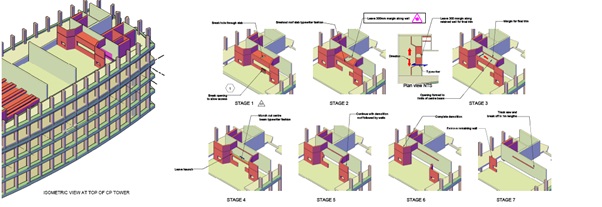Andun was appointed in 2014 to supply temporary works design services on behalf of the demolition contractor John F Hunt for the £300m Grade II listed Centre Point complex redevelopment.
To realise the redevelopment all the structures are undergoing significant alterations which require extensive temporary works. The successful completion of the temporary work services was marked by the installation of the permanent work in the winter of 2016.



The top of tower works was a critical element of the temporary works design during the redevelopment. It included the removal of level 32 spine beam, all of levels 33 lower, 33 upper and 34 and half of the roof. Not only was this the element with highest profile and risk in (due to its location 33 levels up from Oxford St) but it was also very complex (total removal of floors 33 & 34 and partial removal of 32 & 35). A schematic is shown below.
A key element of the top of the tower package was the global stability assessment for the top of the tower and the design of numerous sway bracing schemes/propping schemes that ensued. These stability frames comprised of proprietary RMDK superslim located between several shear walls, lift cores and columns. The new levels 33 and 34 were constructed in October of 2016 making the temporary works redundant and proving success of the scheme.


