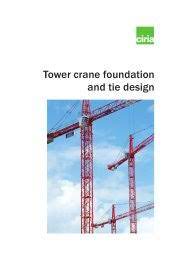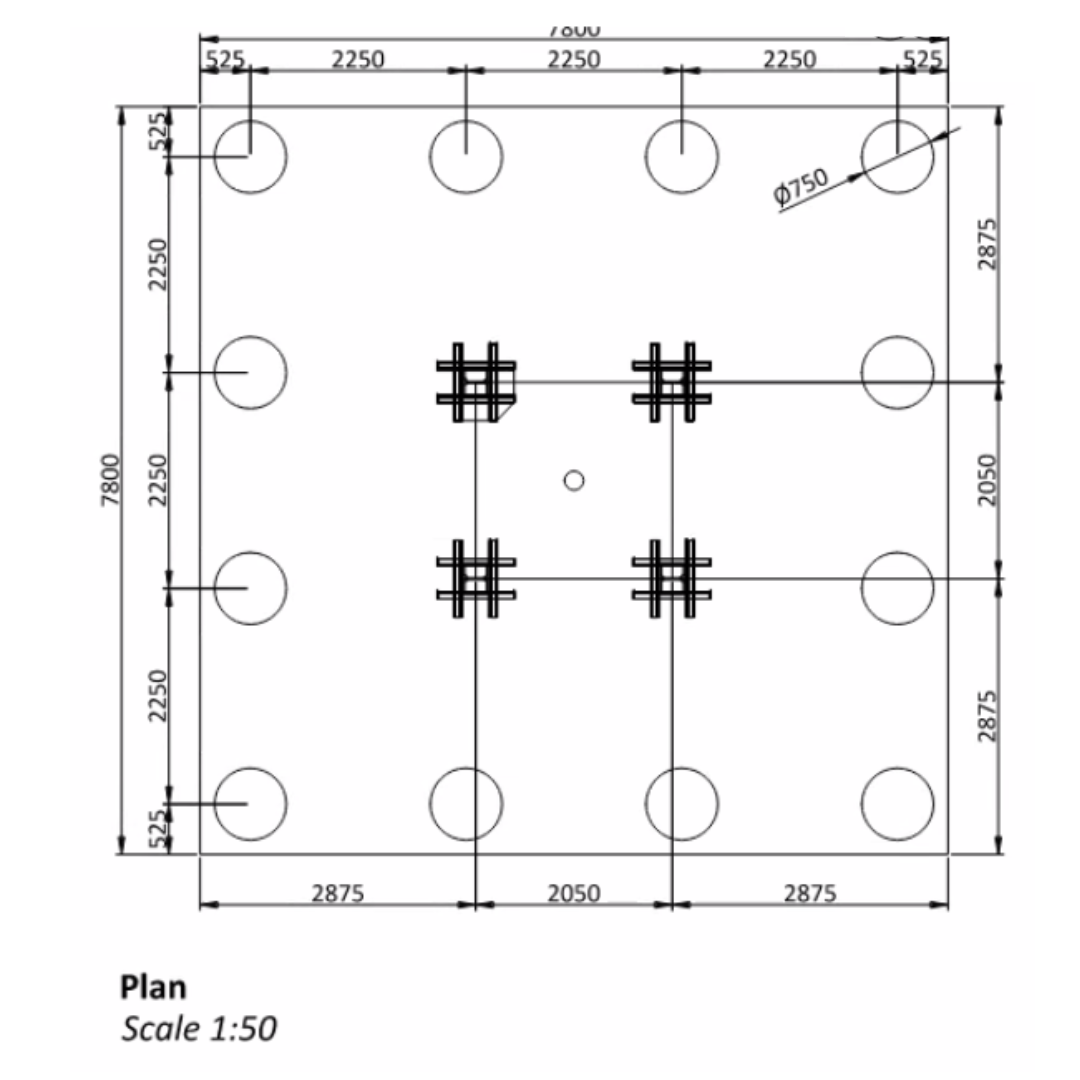Each tower crane foundation type comes with its own set of advantages, challenges, and suitability criteria, depending on various factors such as soil conditions, load requirements, adjacent permanent works and specifications of a project.
Four common tower crane foundation types we utilise as temporary works design consultants include
- Gravity Base
- Piled Base
- Ballasted Base
- Grillages
Gravity Tower Crane Foundation
A gravity tower crane foundation utilises a sizable piece of concrete in the ground to create moment resistance to prevent the tower crane from falling over.
They are a potential design option if you are not piling on your site and you have quite good shallow ground conditions. The suitability is going to be driven by deflection, geotechnical capacity or the structural capacity of the tower crane foundation.
One potential issue to consider with a gravity base is the risk of anchor pull out. If your base is offset from the centre to interface with permanent works, then anchor pull-out may be an issue.
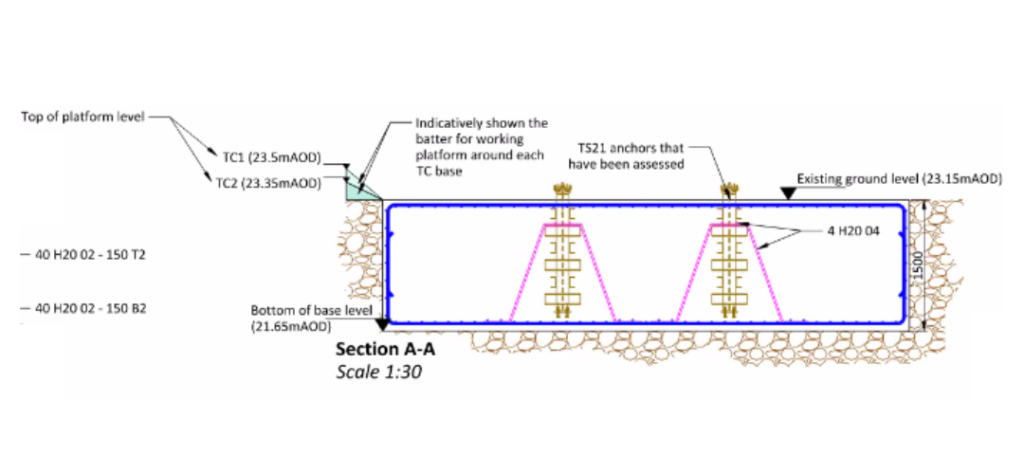
Piled Tower Crane Foundation
A piled tower crane foundation uses piles installed into the ground to support the crane. The piles work by transferring the loads from the crane to the deeper, more stable layers of soil or rock beneath.
A piled tower crane foundation can be particularly efficient if a piling rig is already on-site for the permanent works foundations.
Tower crane base piles are often combined with permanent works piles when space constraints make it difficult to get a complete tower crane base between the permanent piles.
This, however, can add engineering challenges to the base design due to tilt from permanent works columns and the need to consider additional load cases. 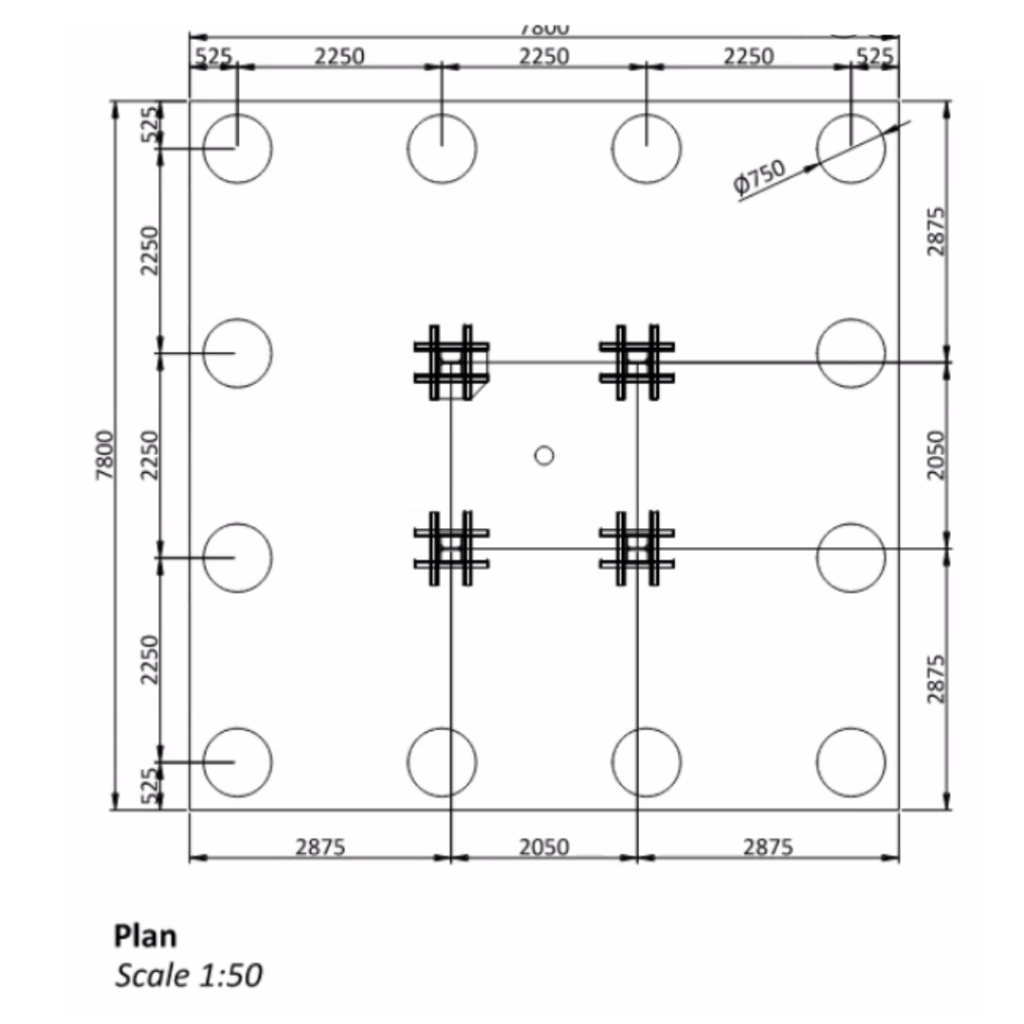 Ballasted Tower Crane Foundation
Ballasted Tower Crane Foundation
A ballasted tower crane foundation uses large, heavy blocks of concrete known as ballast to stabilise the crane so that your foundation only has to deal with compression loads.
A ballasted tower crane foundation is generally used when it is not possible to pile on the site and suitable ground conditions are found for this type of foundation.
This means there is no tension capacity of the foundation, with the moment being resolved using ballast positioned on a proprietary frame.
The advantages of a ballasted foundation is that they can be quick to install and remove. They can also be environmentally friendly as the concrete ballast can be reused on other sites.
A key challenge can be the footprint required for a ballasted foundation, meaning that this approach may be unsuitable for sites with tight constraints.
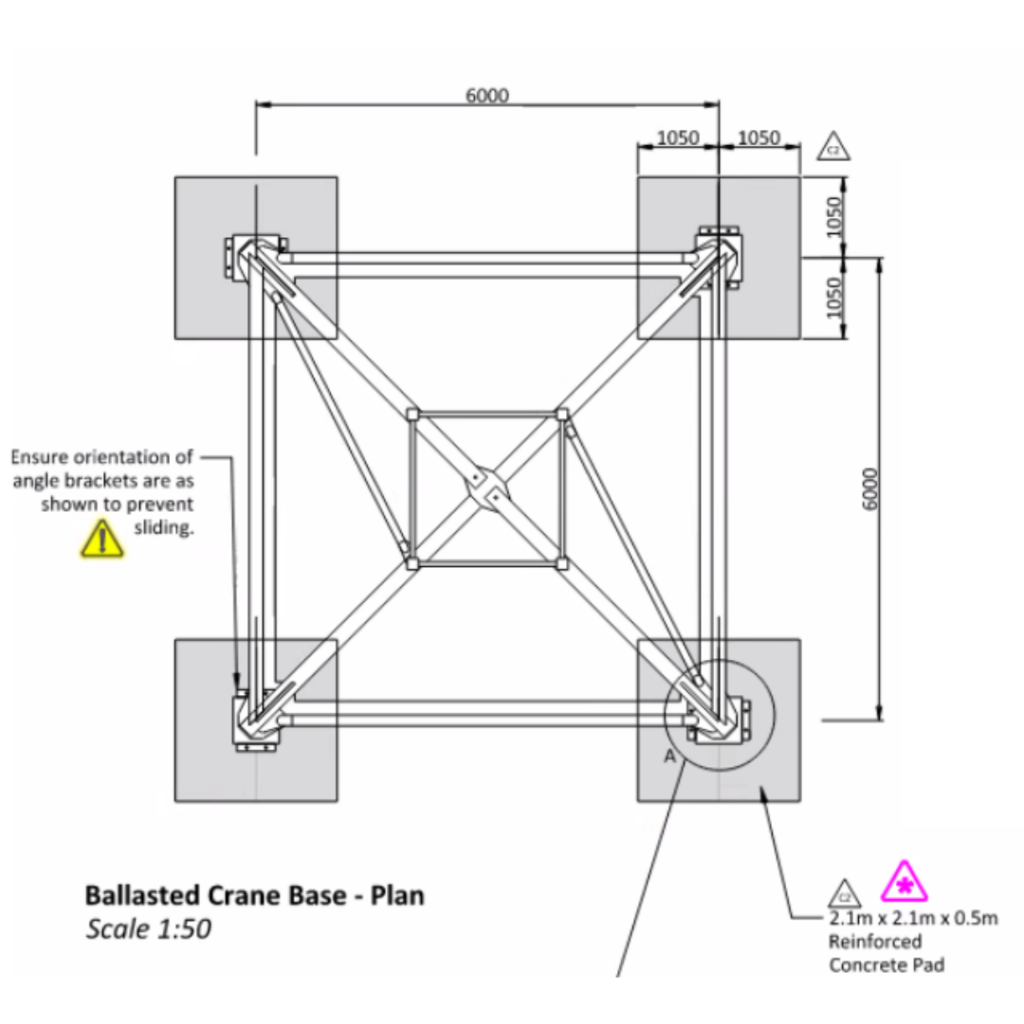
Grillages
A grillage foundation consists of a framework of steel beams, known as grillage beams, that are arranged in one or more layers.
Grillages are often used when the crane needs to be moved upwards as construction progresses. The grillage beams are designed to handle the crane’s operational and out of service loads, as well as any additional loads from the structure it is attached to.
One of the complexities of using a grillage foundation is the need to consider the deflection or tilt of the supporting structure. Therefore, the design often involves complex calculations to ensure that the crane remains stable and safe throughout its operational life.
The anchorage between the grillage and the permanent structure is an interface that needs careful consideration between the temporary works and permanent works designers.
When grillages are positioned on top of the cores of structures the temporary load case may be critical for the design.
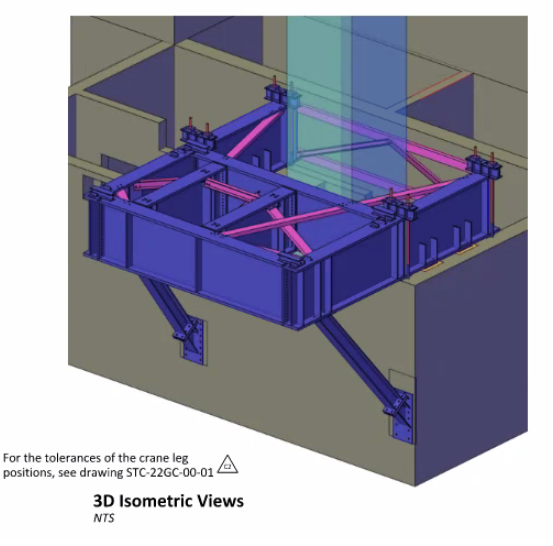 Additional Resources
Additional Resources
The key guidance document for tower crane foundations is Ciria 761 which
“is intended to promote the safe design and construction of foundations for tower cranes through an improved understanding of temporary works design and health and safety issues.”
