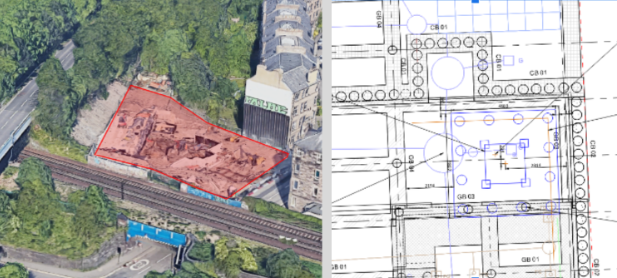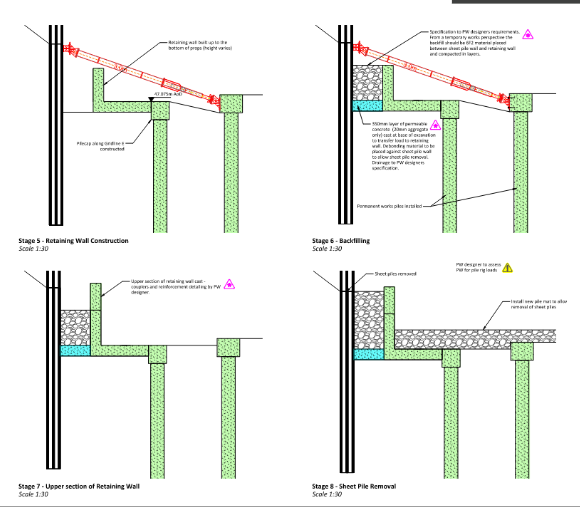Design of a tower crane foundation and temporary rail embankment support on a project at Murieston Crescent Edinburgh.
Temporary works were required to support the railway embankment during the construction of a new retaining wall along with a complicated tower crane foundations which interfaced with both the piled retaining wall and permanent works foundations.
Principal Contractor – Bowmer & Kirkland




