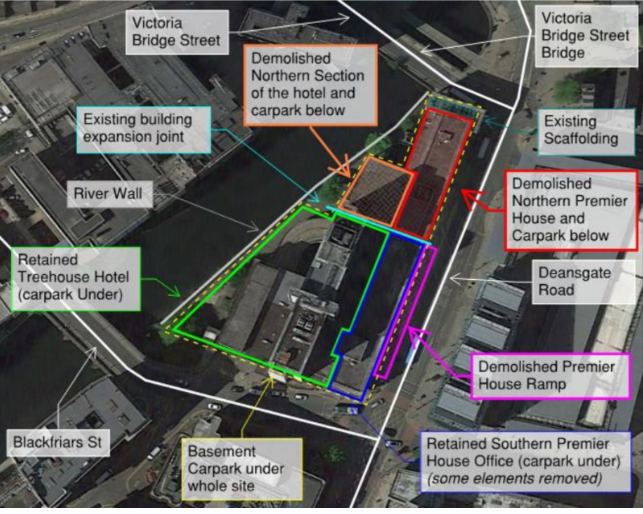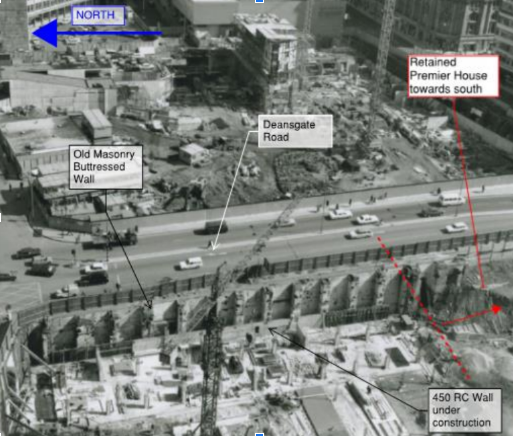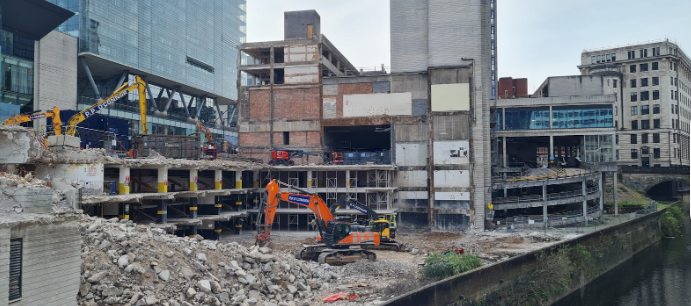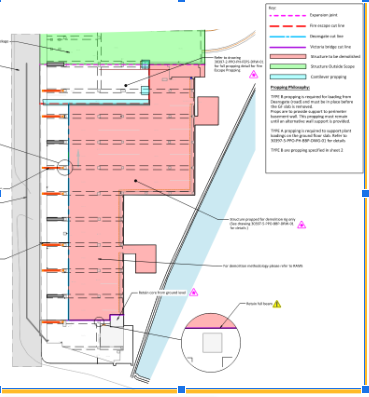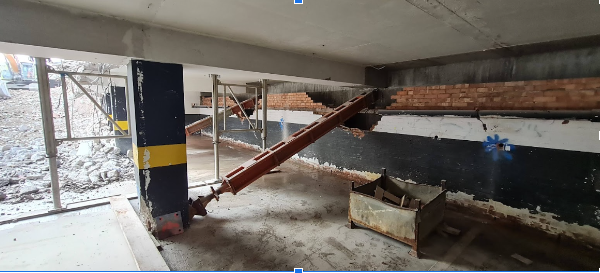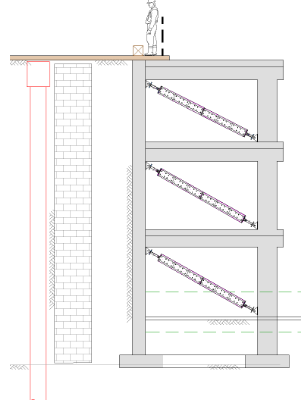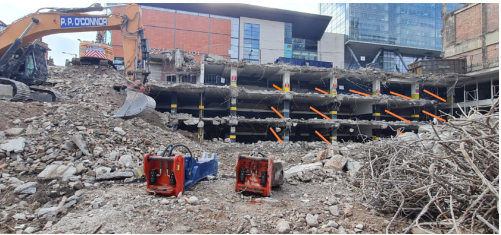Complex cut and carve demolition project that required a number of different propping solutions and temporary works. The project was to remove a part of the Premier House structure in Manchester before redevelopment.
The building was located in the city centre of Manchester and was close to the river, Deansgate road and the Victoria Bridge which is a grade II listed structure.
Contractor: PP O’Connor
Client: Property Alliance Group
