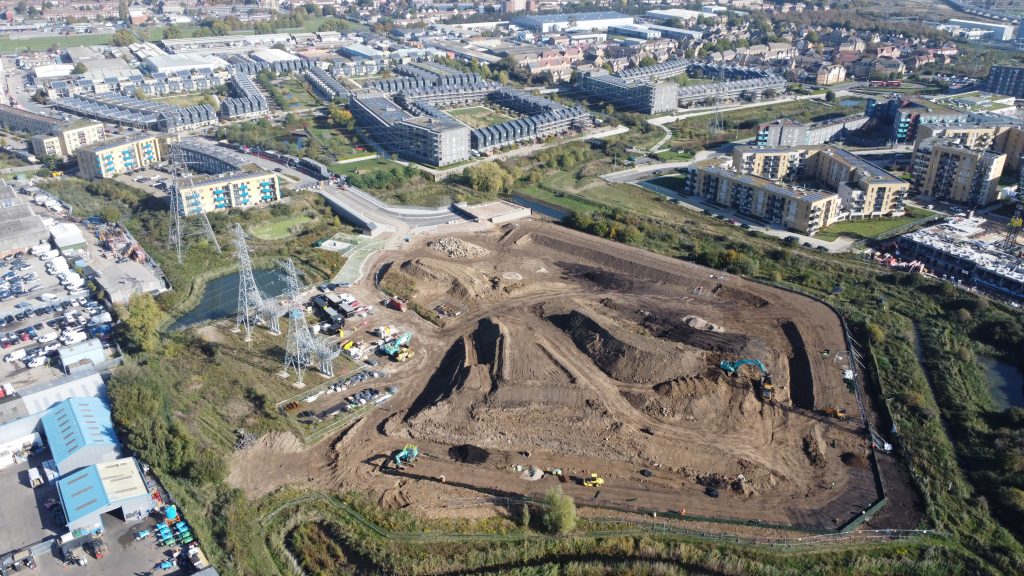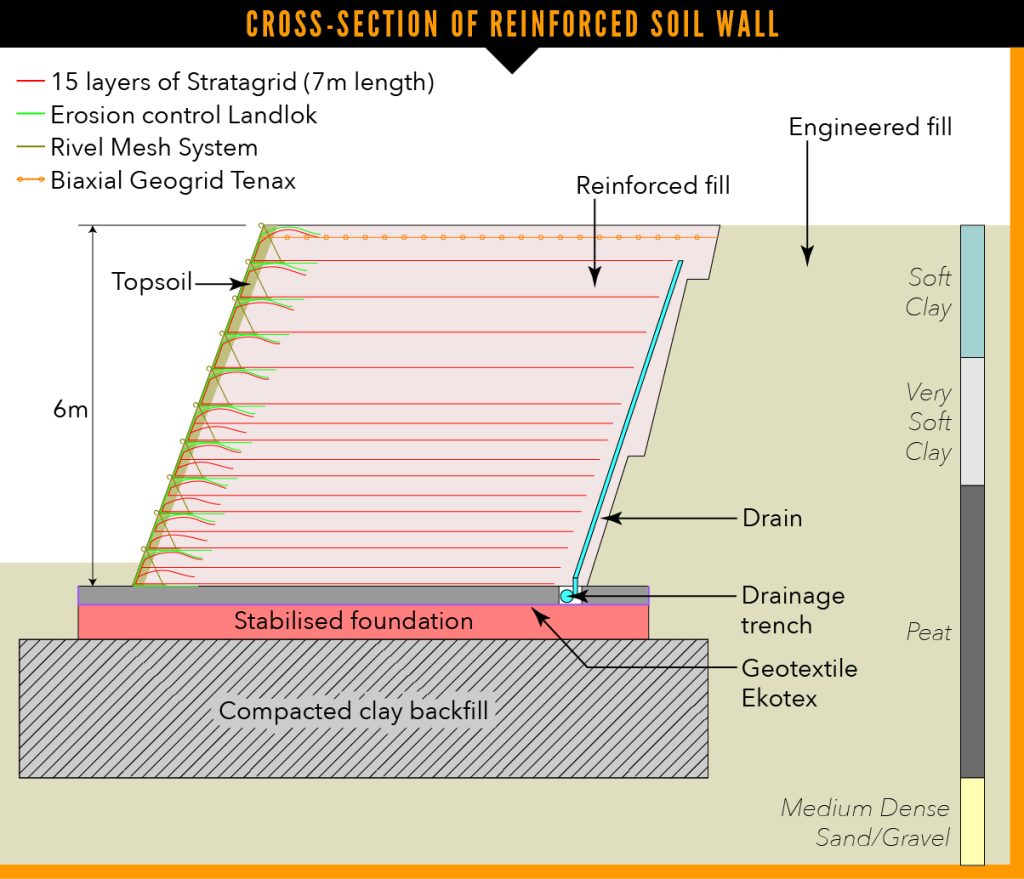Design of an OPC retaining wall foundation on challenging ground, to support a brownfield housing development in London featured in Ground Engineering Magazine.
Client: Bellway London Partnerships
Principal Contractor: Statom Group
Supply chain: Andun Engineering Consultants, Geosynthetics & Geoman
Photo credit: Ground Engineering Magazine




