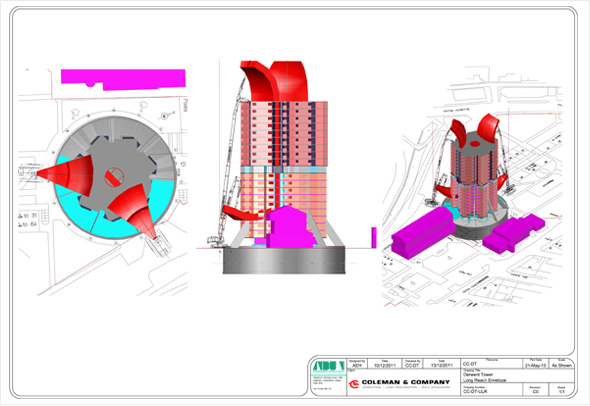Derwent Tower was an 86m high reinforced concrete housing block (known locally as Dunston Rocket) located in Gateshead. The building was of Brutalist design with a striking appearance that was completely different to the normal tower blocks around the UK. It was supported on a circular 15m deep caisson foundation. In common with other 1960’s vintage tower blocks, the structure was no longer fit for purpose and the decision to demolish it was made in 2012.

Andun’s role on the project included the following:
- Design of Tower Crane base;
- Assessment of the existing structure to determine allowable plant loadings;
- Design of the back propping required for plant and scaffold loadings;
- Assessment of the global stability of the structure to confirm the required sequence when demolishing the structure with the Ultra High Reach machine;
- Assessment of the uplift forces on the structure, due to buoyance effect of the basement. This included the required fill quantities and methodology for backfilling in a confined area;
- Design of working platforms for a 200 tonne Ultra High Reach machine. This includes back propping the existing basement;
- Design of a system to protect surrounding structures when the Ultra High Reach machine was being used;
- Design checks on the critical 36m high cantilevered scaffold and the 86m high scaffold, which were erected for the deconstruction phase of the works



