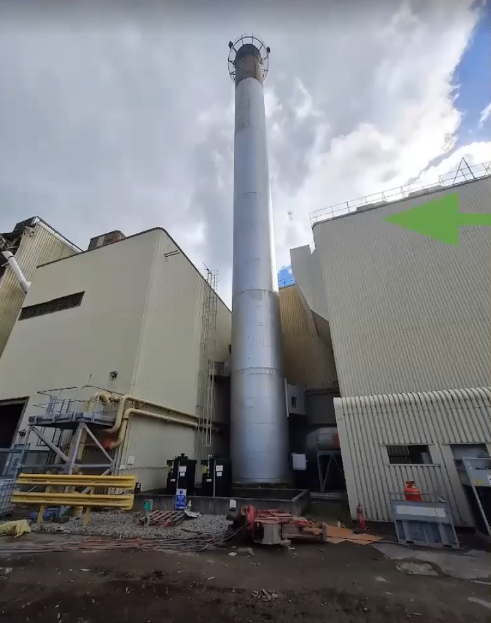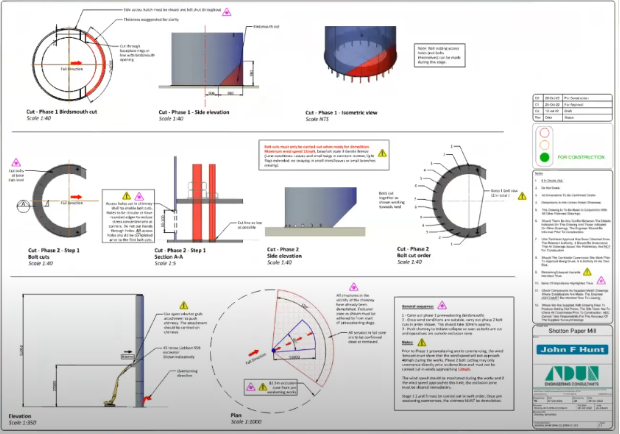Demolition engineering and a range of temporary works design for the removal of large portal frames, specialist structures and a large chimney from the Shotton Paper Mill site.
Works formed part of a £600m investment to convert the site from a traditional newsprint paper mill into one of the world’s most advanced cardboard and tissue production facilities.
In order to safely and efficiently remove the structures, the methodology utilised a combination of mechanical demolition techniques and controlled collapse methods.
Demolition contractor: John F Hunt
Client: Eren Holdings




